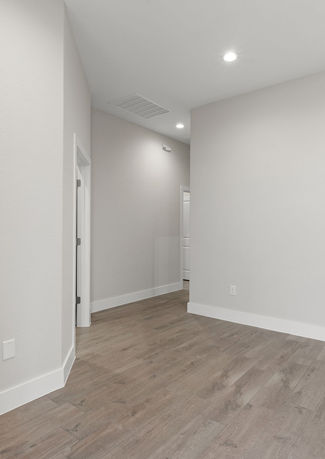top of page
Fourplex Floor Plan
HIGHLAND VISTA
OFFICE CONDOS

Floor Plans
Duplex Floor Plan

Fourplex Floor Plan


LIGHT. SPACE.
COMFORT.
We brought our experience to life in making sure you have the most efficient and productive work space environment.
We've utilized 10' high ceilings and installed a window in every office to create an open and bright space. You're going to love our plank style ceramic tile flooring. It has the look of wood, but it is durable and easy to maintain.
LIGHT. SPACE.
COMFORT.

Virtual Tour
Virtual Staging
 |  |  |  |
|---|
bottom of page










